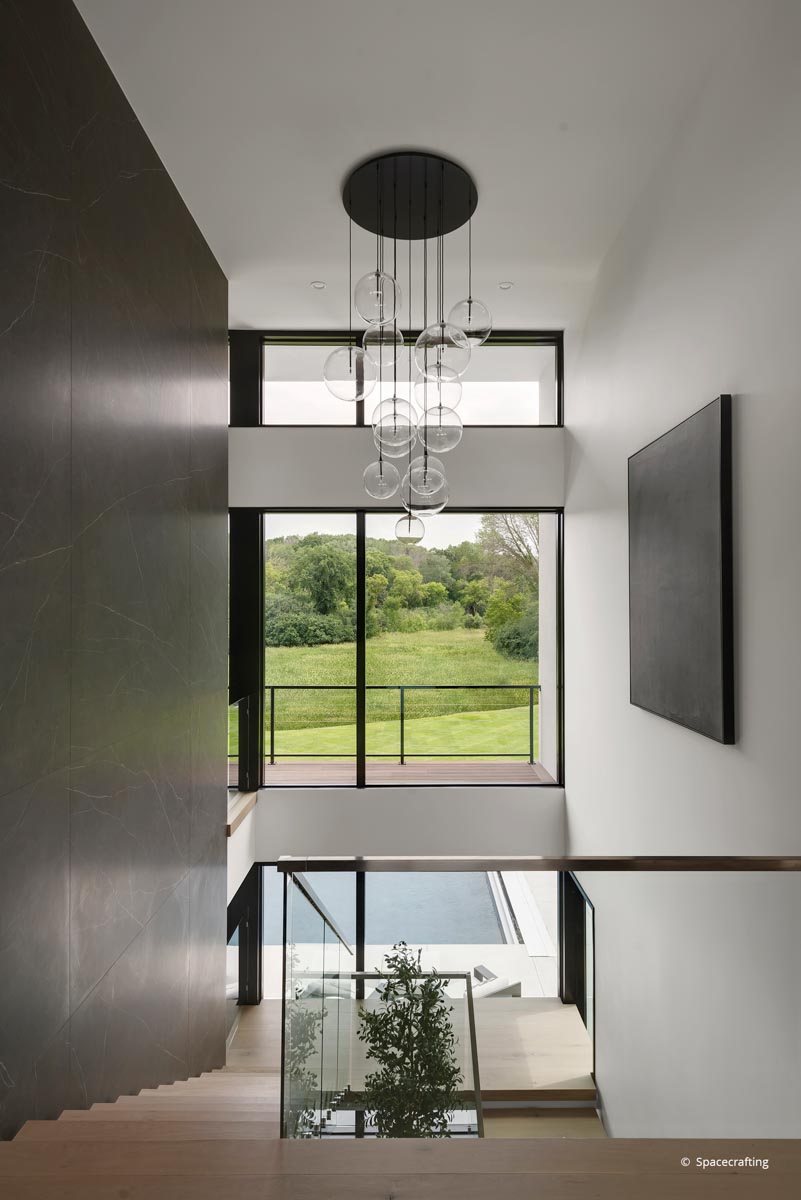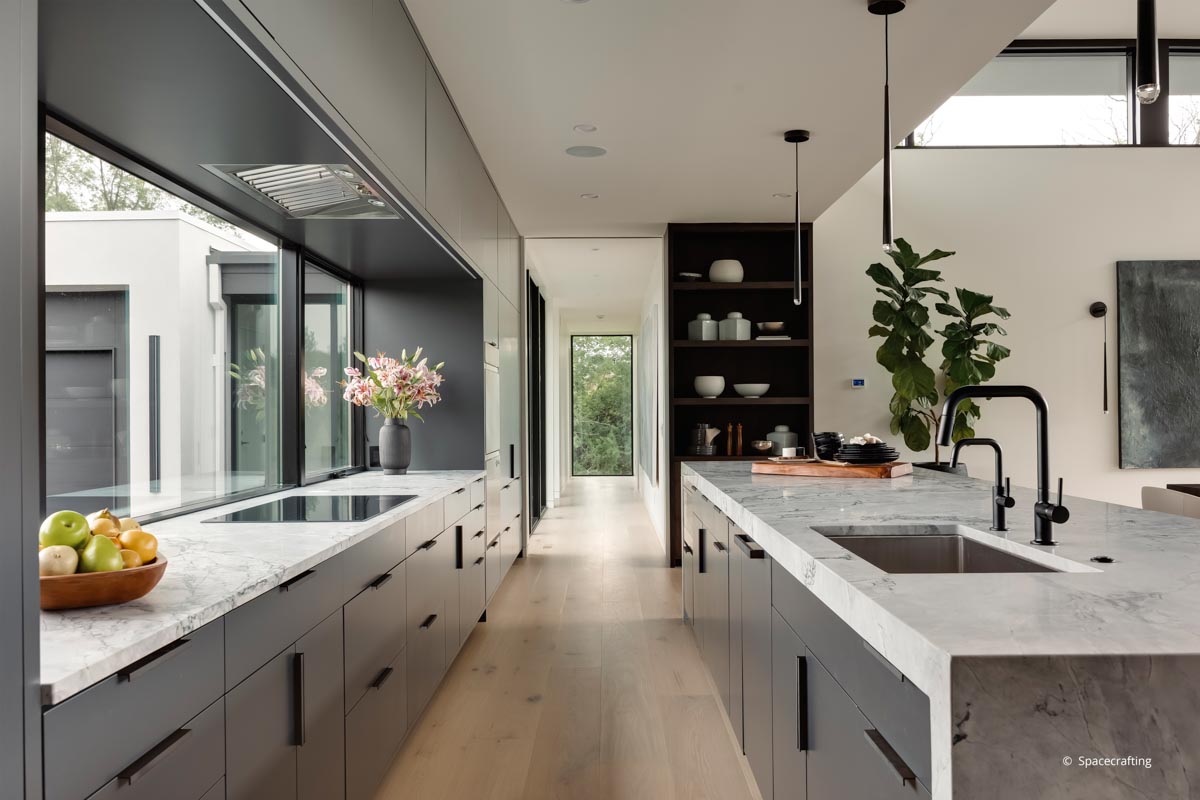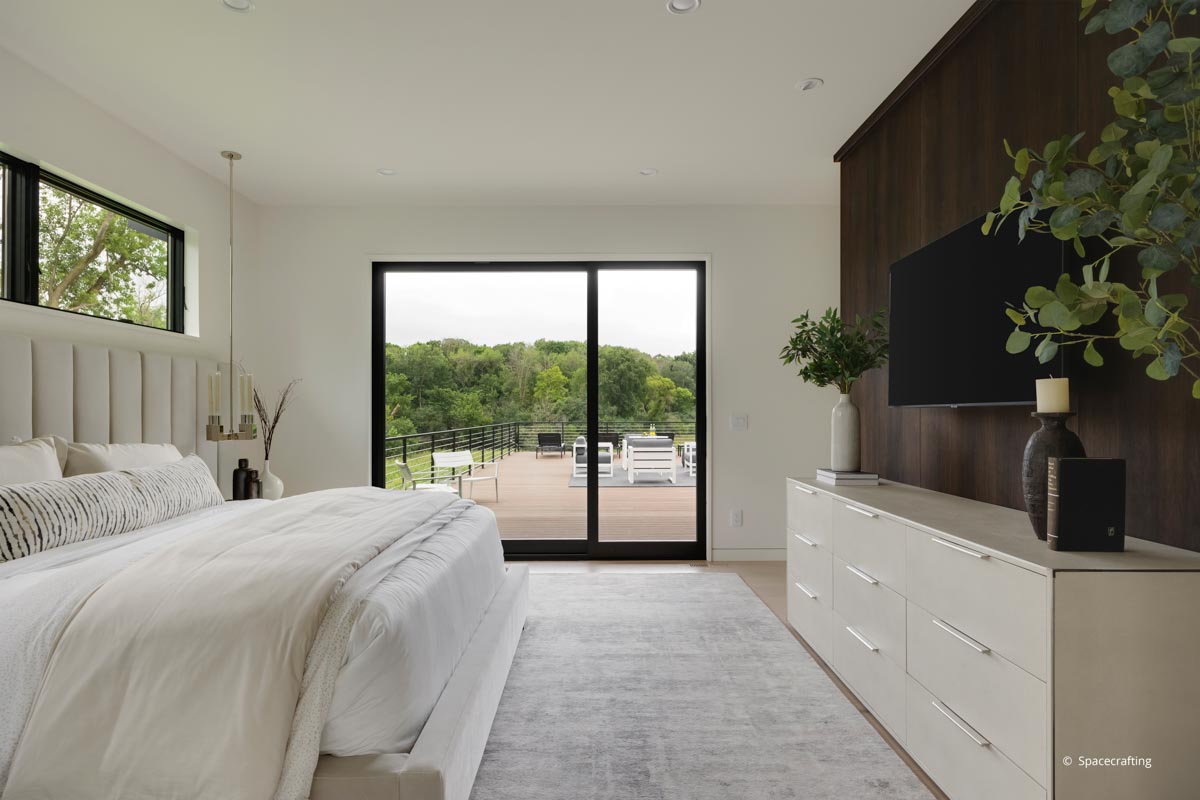Inspiration Gallery Project
Designing Wellness
Contemporary Project | Orono, Minnesota
Architect: Everson Architect
Builder: Gordon James Construction & Development | Distributor: Kolbe Gallery Twin Cities
Photos © Spacecrafting
In 10 quick months, this Minnesota new build took shape, celebrating light and views with floor-to-ceiling windows and doors—and more—from Kolbe. As the third house built in this exclusive neighborhood, it encompasses approximately 6,540 square feet with five bedrooms, six bathrooms, an indoor sport court, dedicated wellness spaces, plus a chef-quality kitchen and a dramatic pool area for entertaining.













